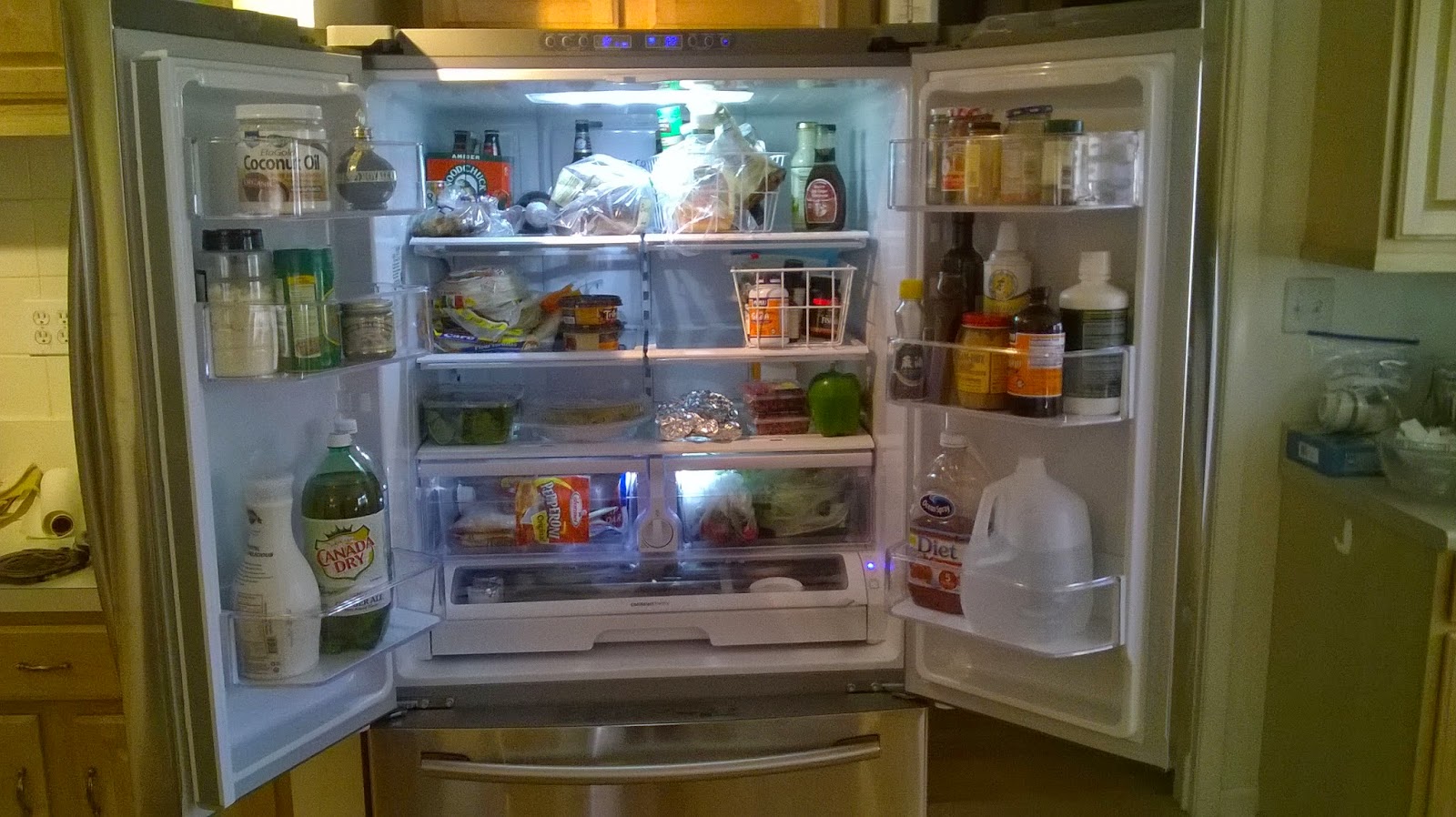The first thing one sees when entering our new house in New Jersey is this beautiful freestanding wooden stair. It leads to two huge rooms-- one 14' x 17', which will be my office, and a huge 17' x 24' room which will house the biggest television screen we can afford. We are already calling it the media room. Unfortunately, I have no photos of the upstairs.
The huge stone fireplace visible at left, above, opens to a stunning living room with log beams from 1940 (when the house was built) and a vaulted ceiling.
Double doors leading to a mudroom and then outside can be seen at center right, and at center left the back of the stairway can be seen. That's a wood-burning stove on the hearth.
Here's a portion of the mud room.
None of this shows our furniture. These photos are from the real estate listing which led us to the house. The furniture belongs to the previous owner.
The doorless opening on the left, above, leads to the kitchen, and the double-width opening just to the left of the fireplace leads to the dining area. The kitchen and dining areas comprise one big room.
To the right of the refrigerator is an honest-to-god pantry!
Shown below is about half of the dining area.The other half is visible at upper right in the first photo of the kitchen.
For the past six years Heather had to put up with a skinny side-by-side refrigerator that didn't keep food quite cold enough (and didn't have room enough for much in the first place), so I don't begrudge her choice of this huge Samsung french door fridge. I took the photo above with my cell phone.
My four-year-old much less fancy fridge will remain in my house.
I've been describing the newer portion of the house, which we call the public area. What you'll see next was once a 1940s cabin. There are three bedrooms, two bathrooms (one with a tub and one with a shower), and a walk-in closet. We have appropriated the master bedroom for ourselves. The second largest will be the guest bedroom, and the smallest, which has hardwood floors, will be a music room.
Here's the master bedroom (again, this is not our furniture):
The bath is to the left and the walk-in closet is to the right. There's a second walk-in closet at the top of the stairway to the second floor.
Here's another view of the master bedroom:
Here's the master bath. That wallpaper is butt ugly, isn't it? We will soon be removing or painting over it.
Here's the second bathroom:
This bath looks better (aside from the shower curtain), but the enclosure around the sink is too big, making for a tight sit on the toilet; we will be replacing it with a pedestal sink. The cabinet on the wall (which is hung out of level) will probably also go.
Finally, here's the music room, As you can see, it was once someone's office.
There are not yet photos of the basement or the ridiculously steep and narrow stairs which lead down to it. There are three large rooms with concrete floors and framed walls and a larger fourth area which is begging for a cement floor. When the floor is in we'll have more storage than we will ever need. Thankfully, the basement is dry, with no evidence of having ever flooded. Most of it is above ground level, for the house is built on a hillside, so things should be safe in the basement. Still, I'll be laying down pallets under boxes and large objects.
The basement houses the gas furnace, water heater, electrical boxes, and the mitigation system that was put in when the house tested high for radioactive radon gas. There's a washer and dryer hookup, and a door leads to the outside.
The house has newly-installed central air, but that unit is outside. So, also, is a Generac whole houe standby generator; it comes on automatically when the power goes off. It runs on natural gas, so there will be no need to add fuel.
This concludes the tour of the inside of the house. Thank you for witholding your applause until the end of the presentation.














No comments:
Post a Comment